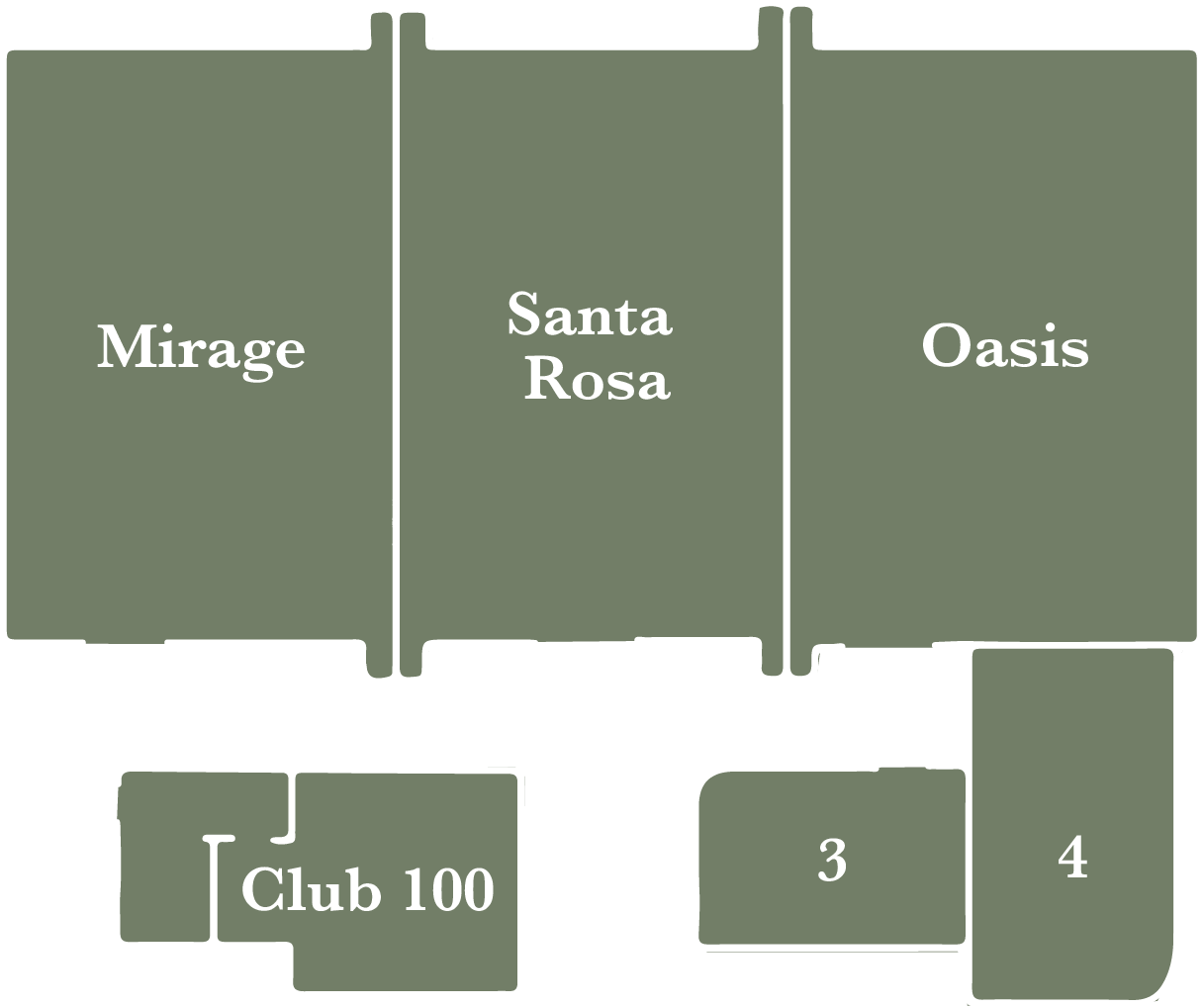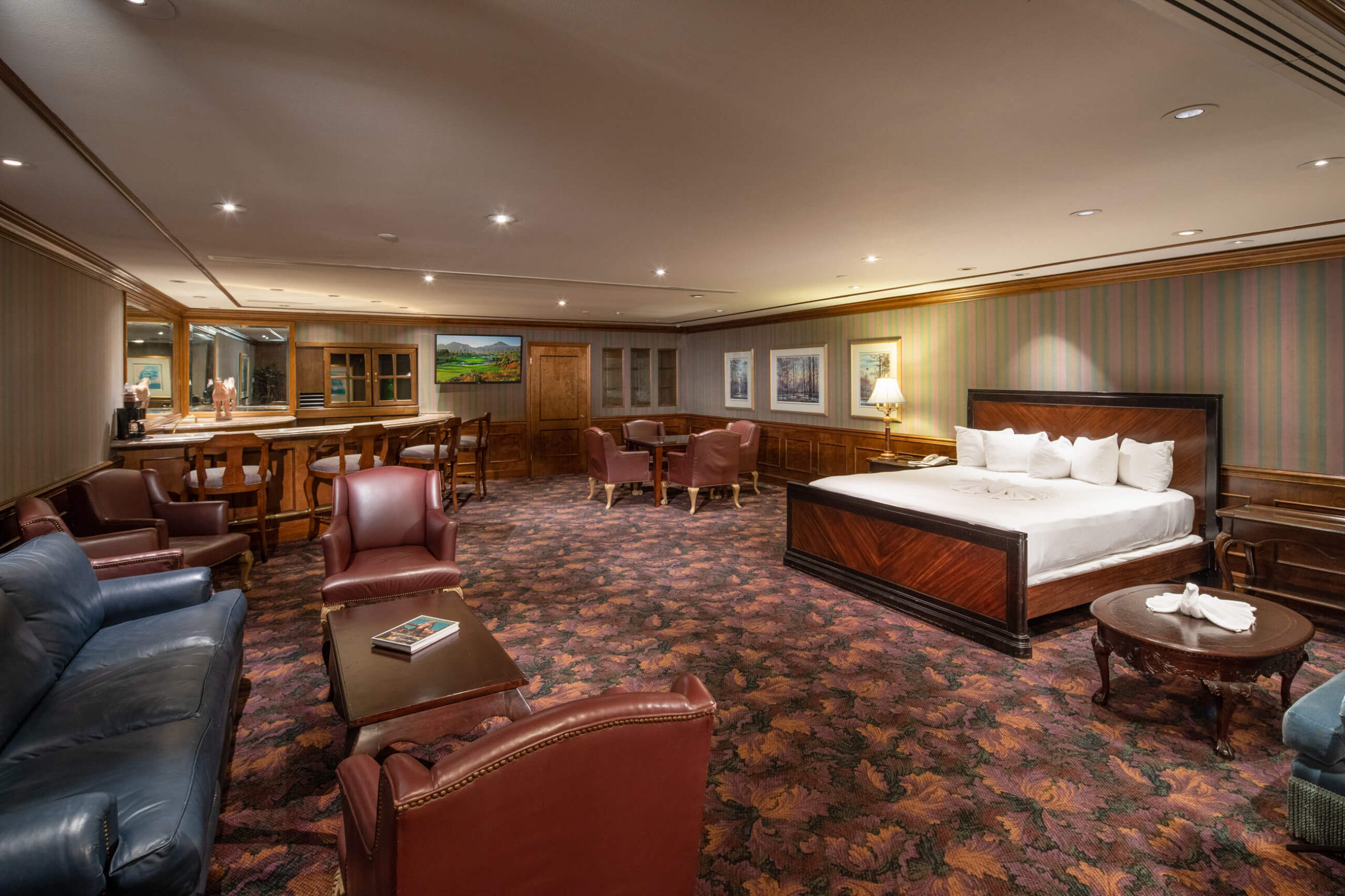Meetings
To schedule a meeting or for more information call
760) 345-6466 or (800) 248-3220

To schedule a meeting or for more information,
contact sales@indianwellsresort.com
or call (760) 345-6466 or (800) 248-3220
Request for Proposal Form
Club 100

